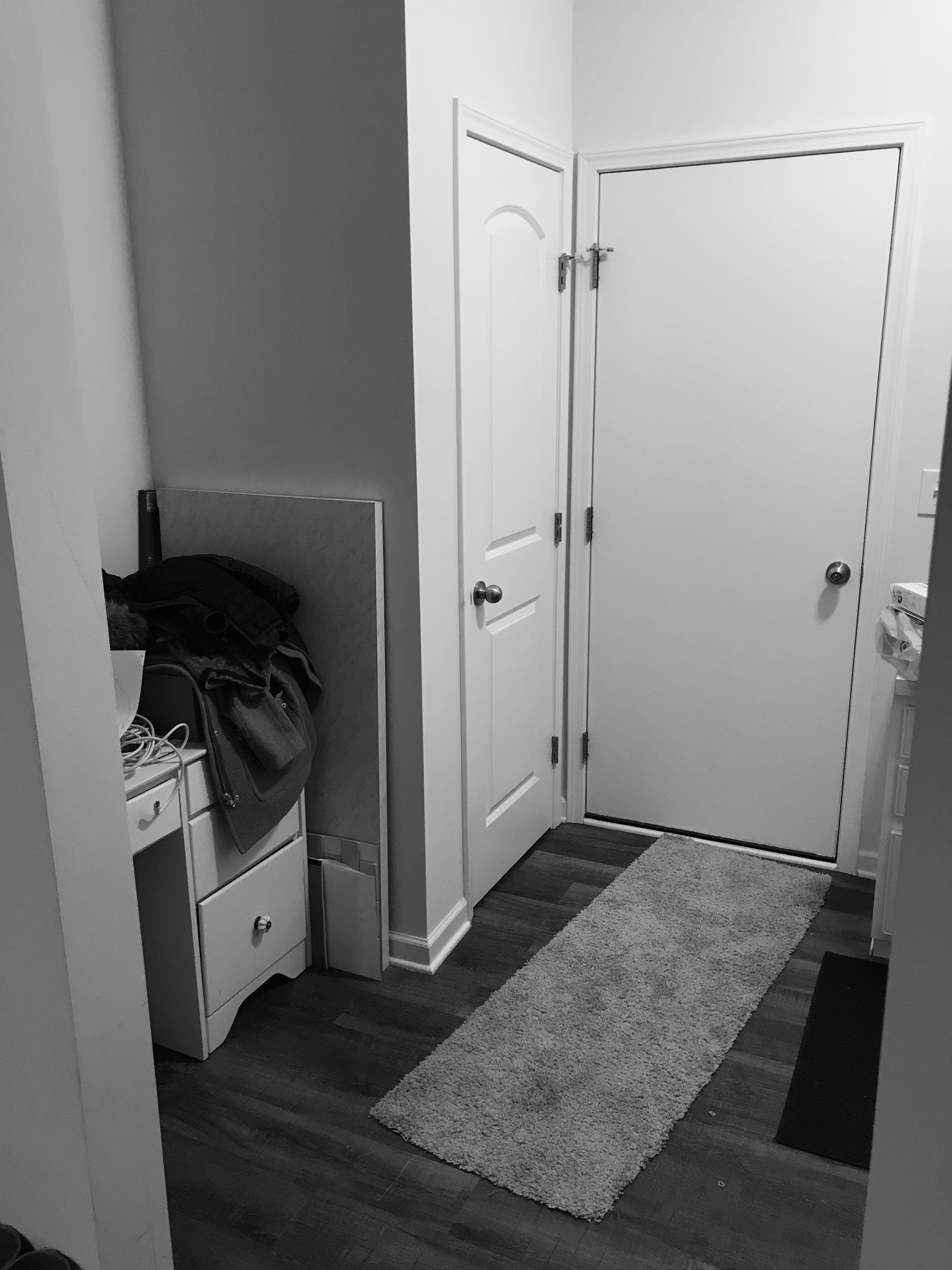The next project I am tackling in the new house is the MUDROOM! This room has been a total dumping ground since we moved in, and I’m so excited to make it functional for me and the boys.
Here is a snapshot of the space right before we moved in:
And here is a glimpse of the space now, with us having lived here for four months now:
Scary, isn’t it? To give you a better idea of the space- since it is difficult to get a good wide angle picture of the room- here is a glimpse of the overall floorplan.
The large desk and open nook just aren’t working for us. For reference, here’s the pictures from the builder’s website of what they view the space to be used for… Super beautiful! Just not really functional for our family.
That being said… My vision includes the following:
Rip out the large desk. In it’s place, put beadboard along the wall with a hefty piece of trim for numerous hooks. Plenty of space to hang coats and backpacks.
Install a bench seat w/cubbies underneath that would span the length of the current desk - along the back wall and under the window. Plenty of space for shoe storage underneath and places for the boys to sit while they are getting ready.
Add white shutters to the window for safety/privacy/decor.
Add a large bulletin board along the wall to the kitchen with our master family calendar.
In the nook by the coat closet, we are going to install a shorter length desk that I envision serving as a charging station for phones/ipads and a place to stash mail. (And in the future, maybe a computer for the boys!) I think I’ll get a chair from Serena and Lily that matches the stools in the kitchen to tie the rooms together a little more (my favorite chair ever).
Above the desk, we are going to add three shelves for storage of the microwave and tons of baskets that will house batteries, light bulbs, hats/gloves, and other odds and ends.
Overall, I think this will be SIGNIFICANTLY better use of the space! My general contractor (AKA my AMAZING Dad) has already started measuring and working on the shelves. We figured we’d start on this part of the mudroom, because once the shelves are done we can take all of the junk of the desk before we rip out that side of the room!
Now, in terms of inspiration and what I want this space to look like, I LOVE the shelving detail from Linen Flax Home’s gorgeous breakfast room. My shelves will be bigger and deeper, but I’m going to make some similar looking corbels on either end of the shelf to add some detail. I just LOVE it.
In terms of the beadboard and trim on the other side of the room… I’m kind of considering painting it navy blue… I know from our last house that our white built-in’s in the mudroom got incredibly beat up and dirty.. I was constantly touching up the paint because it drove me nuts! I think a navy might be more durable… I would leave the walls, desk, and shelves on the other side of the room all white so hopefully it would still remain super bright! I don’t know… still on the fence about that one! Might be game-time decision!
Here’s a few glimpses of things that are inspiring me for this room:
Stay tuned for more!


















![Sara+Signature+The+Fat+Hydrangea[1].png](https://images.squarespace-cdn.com/content/v1/543feb8fe4b0fffb4578b2ca/1549853686788-NN3SD66W3PDAJUHPAUWJ/Sara%2BSignature%2BThe%2BFat%2BHydrangea%5B1%5D.png)