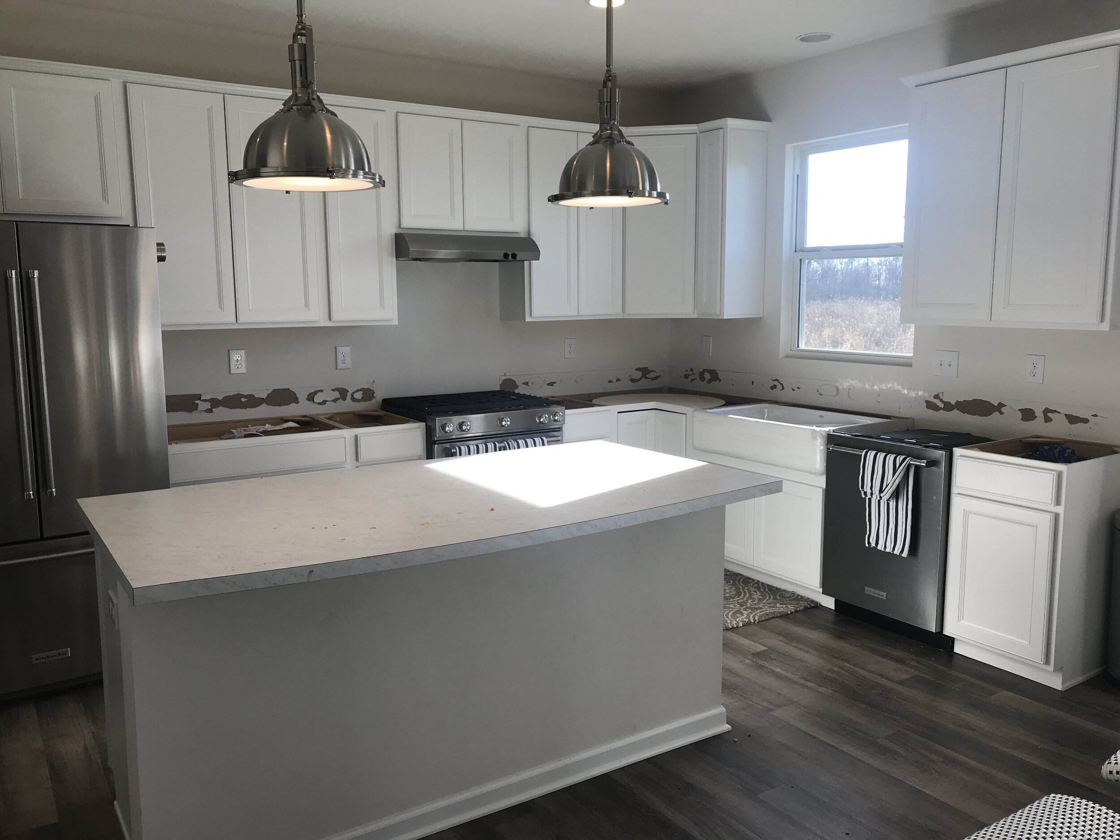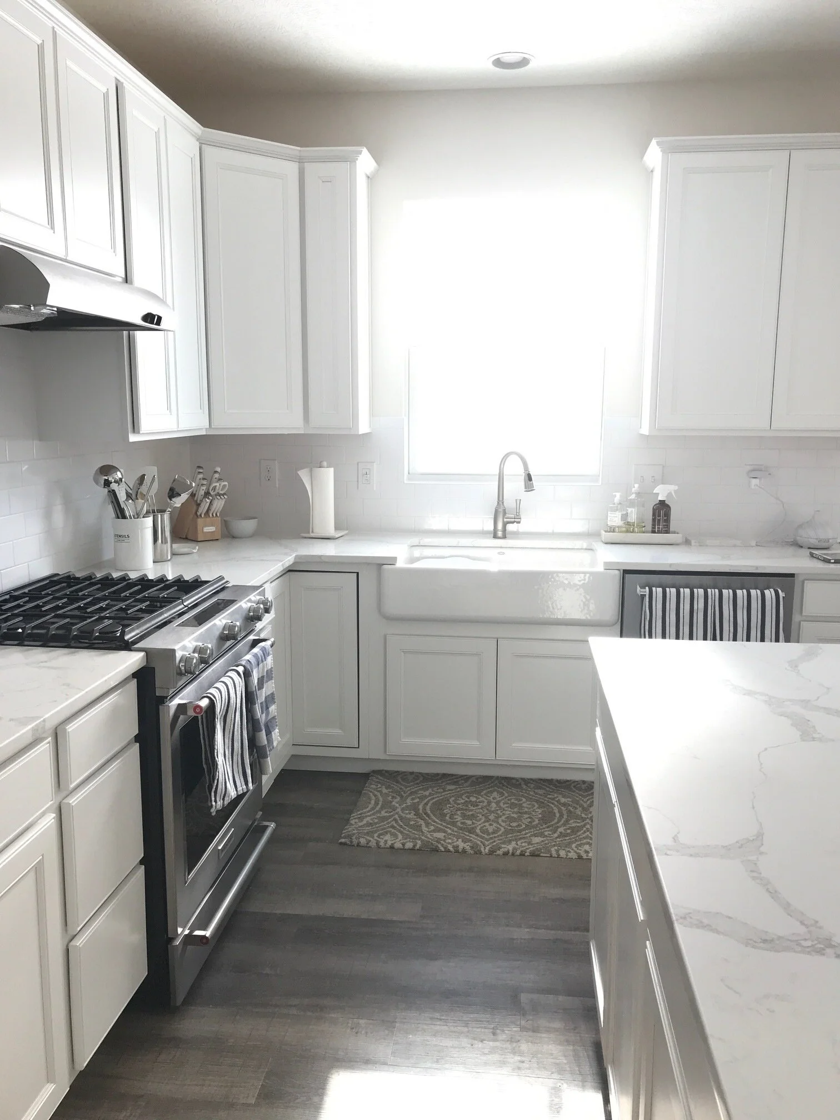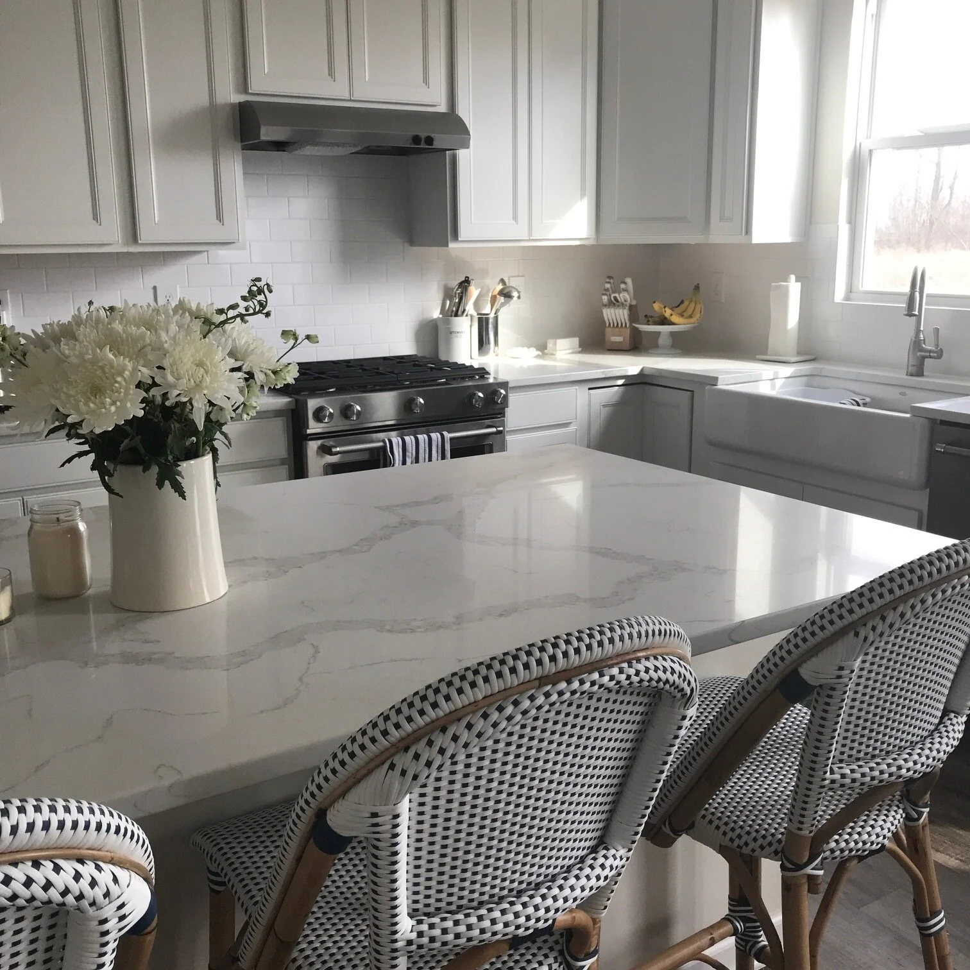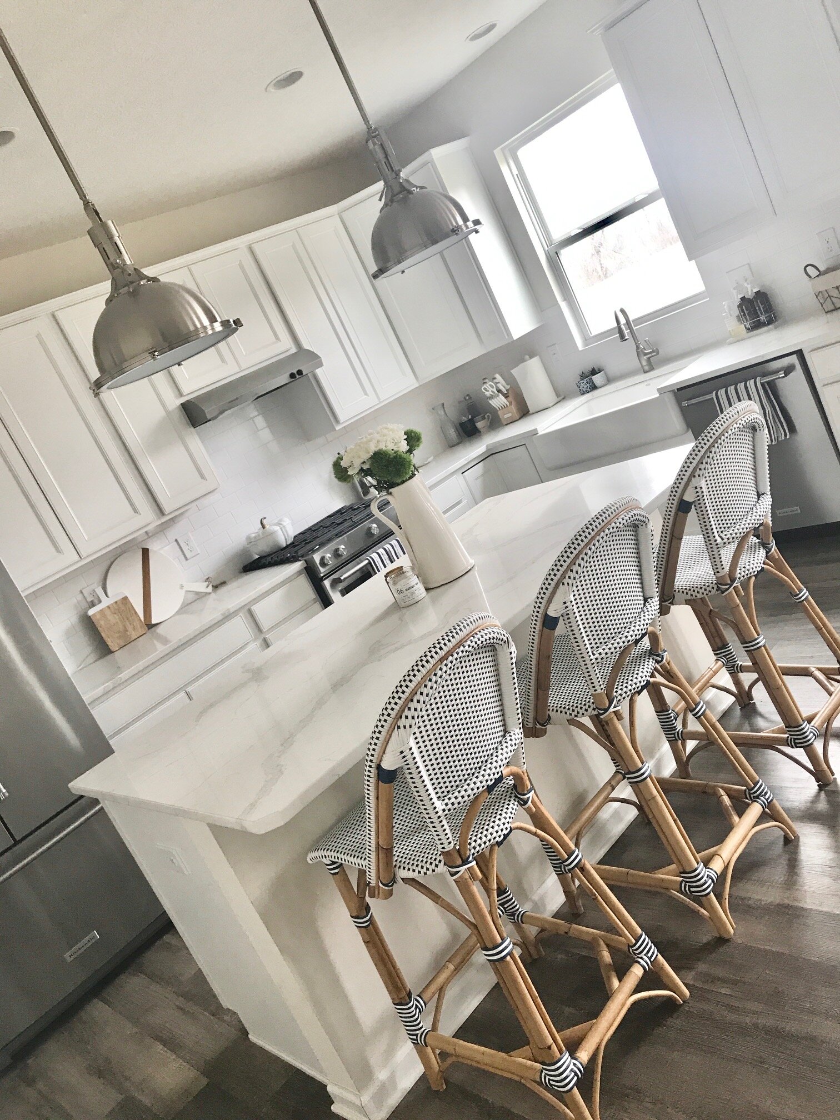I am so excited to be sharing my KITCHEN with you today! I love seeing the progress of this space from when it was first under construction, to what it looked like when we moved in, to how it looks today with all the upgrades! It is seriously my dream kitchen and I am so happy with how it all turned out!
A little background - I knew after my first few meetings with the builder that I would want to do some immediate upgrades to the kitchen after moving into the house. The main reason? The builder (Pulte) did not have an option to install a farmhouse sink. (They are an AWESOME production builder, but not flexible if you want to customize anything beyond their limited offerings to upgrade). In my last house, I decided not to go through the hassle of installing a farmhouse sink when we upgraded the kitchen and I always regretted it, so this time around I knew I’d do whatever I needed to do to get it done and that it would be worth it in the long run!
That being said, the only upgrades I did with the builder were to upgrade the cabinets to the beautiful white maple cabinets you see in the pictures below and install additional recessed lighting in the ceiling. Everything else was the lowest grade, builder-basic option that didn’t add any additional cost to the purchase price of the house.
Here’s the beautiful blank slate of a kitchen the day the cabinets were installed:
The next picture is of the kitchen the day I got the keys. As you can see, I started with laminate countertops, a basic sink/faucet, simple lighting, and stainless steel appliances from the builder (although now that I think about it, I did upgrade to a gas stove so they’d install the gas line for me). I also had them put the basic hood above the stove instead of a microwave, simply because I prefer the look aesthetically. I didn’t want the microwave to be such a prominent focal point!
After moving in, the first thing I did (literally day 2 in the house!) was have an electrician come out and install new pendant lights above the island. I picked up these two 15-inch Harmon Pendants from Restoration Hardware. Love the style and the soft task lighting they provide!
I also got three of these Riviera countertools from Serena and Lily. They are definitely one of my favorite design details in the whole house! And let me say, they are super durable. They wipe clean really easily! (A must have with three messy boys!) Perfect combination of form and function.
I also bought new Kitchenaid appliances for the space… Love them SO much.
The next step was the tricky part. In order to install the new farmhouse sink, I needed to get a new base cabinet specifically designed to hold an apron-front sink. Thankfully I found a local company (Famous Supply of Columbus) where I could purchase the exact cabinet I needed to match what I already had (Aristrokraft Landen Maple White cabinets, to be exact). I then hired a construction company I found highly referred in a local Facebook group to remove the old cabinet and sink and install the new cabinet and sink (Cornerstone Construction). They were awesome, and worked hand in hand with the countertop company to make every step of the process super smooth. Usually I try to DIY projects, but I do not mess with plumbing and the sink was soooo heavy, you seriously needed two really strong people to lift it, period! Way smarter in this instance to hire someone to do it quickly and do it 100% right!
The next step (or rather simultaneously), I chose and ordered quartz countertops! There were actually lots of benefits to doing this post-closing and not through the builder, as well. The first reason is that I got to pick out EXACTLY what I wanted. The builder did have some great options, but I wanted it to be 100% my style. I ended up going with Calacatta Verona countertops by MSI (I got them Columbus Granite for those of you in town. Ask for Ernie, he was amazing and they worked with me to schedule the shortest turnaround time possible so I wouldn’t be without countertops and a sink for a day longer than necessary. Best service!)
The second benefit was that I was able to change the shape of the island. The builders original design (which you can see with the laminate) calls for the island countertop to be curved. It’s nice, but it is just not my style. Instead, I made the island a rectangle with tapered edges and made it several inches bigger. SO happy with the result.
Finally, going this route saved me thousands of dollars over what the builder was going to charge me to get the quartz through them. Since my budget was super tight, this was a huge perk!
At the time we upgraded the sink and the plumbing, I also chose to install this faucet by Moen. We had a Moen faucet in our old house and I loved it. Again, the builder had some good options, but wayyyy more expensive and not 100% what I wanted. Love the style, functionality, and PRICE of this one.
I then had my dad’s friend Jeff install the under-cabinet lighting and tile the backsplash. I knew I wanted basic white subway tile… it’s my favorite and I love how it turned out.
I was kind of on the fence about the lighting, but my dad INSISTED (to the point of offering to pay for it, thanks Dad! Haha!) And WOW, what a difference. I love it so much. Makes the kitchen feel even bigger and brighter. The lights are on dimmers too, so I love how I can play with the level of light and set it JUST right for what I’m doing. Worth every one of my Dad’s pennies!! ;)
Here is the JUST finished backsplash!
The only thing I have left to do is install the cabinet hardware! Some friends of mine have the most beautiful kitchen, and I knew the second I saw the hardware in their kitchen that I wanted the same hardware in mine. Now I just need to pull the plug and actually do it! (It’s on my to-do list… kind of one of those things you get used to living without and so it falls on the back burner, but this post is motivating me to finally get it done!).
And now here’s some pictures of the finished kitchen! I love this space and hope you do too! And I hope it inspires you to think beyond the builder-basic box if you’re buying a production home like I did! Customizing some of these things after the fact can make the house feel a lot more like your own and save you soooo much money!
That’s all for now! Hopefully I’l be sharing my mudroom here soon :)




















